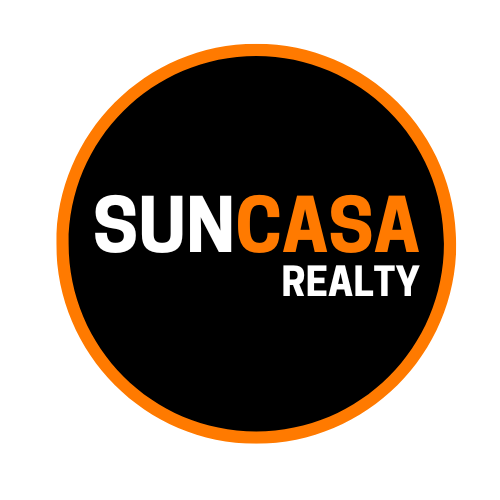4 Beds
3 Baths
2,260 SqFt
4 Beds
3 Baths
2,260 SqFt
Key Details
Property Type Single Family Home
Sub Type Single Family Residence
Listing Status Active
Purchase Type For Sale
Square Footage 2,260 sqft
Price per Sqft $199
Subdivision Artisan Lakes Eaves Bend Ph Ii Subph A,
MLS Listing ID N6138867
Bedrooms 4
Full Baths 2
Half Baths 1
HOA Fees $495/qua
HOA Y/N Yes
Annual Recurring Fee 1980.0
Year Built 2023
Annual Tax Amount $6,149
Lot Size 6,534 Sqft
Acres 0.15
Property Sub-Type Single Family Residence
Source Stellar MLS
Property Description
Upstairs, the expansive loft complements three guest bedrooms and a primary suite with views of the large backyard, an elegant ensuite bathroom with quartz countertops, and a generous walk-in closet. A practical laundry room is conveniently located on the upper level.
The home is equipped with a cutting-edge gas water heater system, ensuring comfort at all times. The property includes a covered foyer and back porch, ideal for soaking up the Florida sunshine and unwinding while watching the beautiful Florida skies. Hurricane shutters, an irrigation system, and sliding doors enhance both functionality and safety.
Residents of Eaves Bend at Artisan Lakes enjoy access to a lagoon pool, hot tub, 24-hour fitness center, sports court, playground, Clubhouse, heated pool, pet park, and picturesque walking paths. The community's prime location provides effortless access to Tampa, St. Pete/Clearwater, Sarasota, beautiful gulf coast beaches, boating and fishing, Art Galleries, Museums, golf, dining, A-Rated schools, shopping at UTC Mall and Ellenton Outlets, multiple convenient airport options, and so much more!
Don't miss your opportunity and start living your Florida lifestyle today!
Location
State FL
County Manatee
Community Artisan Lakes Eaves Bend Ph Ii Subph A,
Area 34221 - Palmetto/Rubonia
Zoning PD-MU
Interior
Interior Features Ceiling Fans(s), Eat-in Kitchen, High Ceilings, Kitchen/Family Room Combo, L Dining, Living Room/Dining Room Combo, Open Floorplan, PrimaryBedroom Upstairs, Solid Surface Counters, Solid Wood Cabinets, Thermostat, Walk-In Closet(s), Window Treatments
Heating Central, Electric, Natural Gas
Cooling Central Air
Flooring Carpet, Ceramic Tile
Fireplace false
Appliance Dishwasher, Disposal, Dryer, Gas Water Heater, Ice Maker, Microwave, Refrigerator, Tankless Water Heater, Touchless Faucet, Washer
Laundry Inside, Laundry Room, Upper Level
Exterior
Exterior Feature Hurricane Shutters, Lighting, Sidewalk, Sliding Doors
Garage Spaces 2.0
Community Features Clubhouse, Community Mailbox, Dog Park, Playground, Pool, Street Lights
Utilities Available BB/HS Internet Available, Cable Available, Electricity Connected, Natural Gas Available, Propane, Public, Sewer Connected, Sprinkler Recycled, Underground Utilities, Water Connected
Amenities Available Clubhouse, Fitness Center, Playground, Pool, Recreation Facilities, Tennis Court(s)
Roof Type Shingle
Attached Garage true
Garage true
Private Pool No
Building
Story 2
Entry Level Two
Foundation Slab
Lot Size Range 0 to less than 1/4
Builder Name Taylor Morrison
Sewer Public Sewer
Water None
Structure Type Stucco,Frame
New Construction false
Others
Pets Allowed Breed Restrictions, Yes
HOA Fee Include Common Area Taxes,Pool,Insurance,Recreational Facilities
Senior Community No
Ownership Fee Simple
Monthly Total Fees $165
Acceptable Financing Cash, Conventional, FHA, VA Loan
Membership Fee Required Required
Listing Terms Cash, Conventional, FHA, VA Loan
Special Listing Condition None
Virtual Tour https://vimeo.com/1083295589/a58c87b8a9?share=copy







