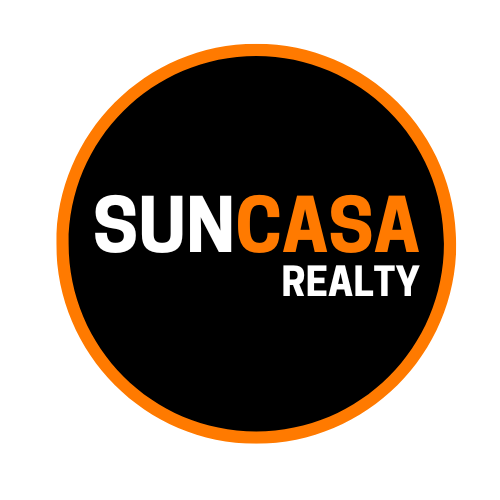4 Beds
3 Baths
3,028 SqFt
4 Beds
3 Baths
3,028 SqFt
Key Details
Property Type Single Family Home
Sub Type Single Family Residence
Listing Status Active
Purchase Type For Sale
Square Footage 3,028 sqft
Price per Sqft $285
Subdivision Buckingham Estates Ph 3 And 4
MLS Listing ID O6314433
Bedrooms 4
Full Baths 3
HOA Fees $535/qua
HOA Y/N Yes
Annual Recurring Fee 2140.0
Year Built 2005
Annual Tax Amount $3,456
Lot Size 10,018 Sqft
Acres 0.23
Property Sub-Type Single Family Residence
Source Stellar MLS
Property Description
Enjoy peace of mind with a new roof (2021), main AC (2024), and a dedicated AC unit for the bonus room and master suite (2018). The kitchen and laundry room were tastefully updated, the bathrooms refreshed in 2020, and the primary bathroom remodeled in 2023 with high-end finishes. Ducts were cleaned in 2024, and the home is wired with a MusicCast audio system—indoors and out—with equipment included.
The professionally landscaped backyard is a private retreat with 2020 pavers, a plunge saltwater pool with therapeutic jets, a custom gas fire pit, and a fully-equipped summer kitchen added in 2023—perfect for entertaining or relaxing in style.
Located within a prestigious gated community featuring a resort-style pool, clubhouse, and scenic walking trails, this home is zoned for top-rated Seminole County schools and offers unbeatable access to everything Central Florida has to offer. You're minutes from shopping, dining, and major highways—and just a short drive to beaches, Disney, Universal Studios, and all of Orlando's top attractions.
This is more than a home—it's a lifestyle of comfort, convenience, and luxury. Schedule your private showing today!
Location
State FL
County Seminole
Community Buckingham Estates Ph 3 And 4
Area 32771 - Sanford/Lake Forest
Zoning PUD
Rooms
Other Rooms Attic, Bonus Room, Inside Utility
Interior
Interior Features Built-in Features, Cathedral Ceiling(s), Ceiling Fans(s), Crown Molding, Eat-in Kitchen, High Ceilings, Open Floorplan, Primary Bedroom Main Floor, Solid Surface Counters, Split Bedroom, Stone Counters, Tray Ceiling(s), Vaulted Ceiling(s), Walk-In Closet(s)
Heating Central
Cooling Central Air
Flooring Carpet, Ceramic Tile
Fireplaces Type Family Room
Fireplace true
Appliance Disposal, Electric Water Heater, Microwave, Range, Refrigerator
Laundry Inside, Laundry Room
Exterior
Parking Features Garage Door Opener
Garage Spaces 3.0
Fence Fenced
Pool In Ground, Salt Water
Community Features Pool, Street Lights
Utilities Available BB/HS Internet Available, Public
Roof Type Shingle
Porch Covered, Deck, Other, Patio, Porch, Rear Porch
Attached Garage true
Garage true
Private Pool Yes
Building
Lot Description Paved
Entry Level One
Foundation Slab
Lot Size Range 0 to less than 1/4
Sewer Public Sewer
Water Public
Structure Type Block,Stone,Stucco
New Construction false
Others
Pets Allowed Yes
Senior Community No
Ownership Fee Simple
Monthly Total Fees $178
Acceptable Financing Cash, Conventional, FHA, VA Loan
Membership Fee Required Required
Listing Terms Cash, Conventional, FHA, VA Loan
Special Listing Condition None
Virtual Tour https://www.2456northumbria.site/unbranded







