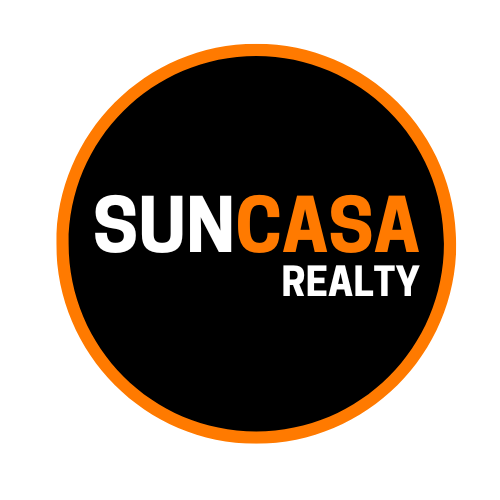3 Beds
2 Baths
1,835 SqFt
3 Beds
2 Baths
1,835 SqFt
Key Details
Property Type Single Family Home
Sub Type Single Family Residence
Listing Status Active
Purchase Type For Sale
Square Footage 1,835 sqft
Price per Sqft $179
Subdivision Beacon Woods Greenside Village
MLS Listing ID L4954078
Bedrooms 3
Full Baths 2
HOA Fees $27/mo
HOA Y/N Yes
Annual Recurring Fee 331.92
Year Built 1987
Annual Tax Amount $1,095
Lot Size 0.260 Acres
Acres 0.26
Property Sub-Type Single Family Residence
Source Stellar MLS
Property Description
Step into the heart of the home—an inviting kitchen with abundant storage, ample counter space, and a layout perfect for entertaining guests. The master suite is a true retreat, featuring a fully renovated bathroom with a double vanity, modern freestanding soaking tub, and a glass-enclosed shower equipped with a built-in bench and its own handheld shower head.
Enjoy Florida living at its best on the large screened-in lanai—ideal for morning coffee or winding down after a long day. The oversized two-car garage offers plenty of room for vehicles, storage, or hobbies.
This home is just moments from the award-winning, privately owned (yet public) Beacon Woods Golf Course and is conveniently located near Hudson Beach and the natural beauty of Weeki Wachee Springs. With a newer roof and AC already in place, all that's left to do is move in and enjoy!
Location
State FL
County Pasco
Community Beacon Woods Greenside Village
Area 34667 - Hudson/Bayonet Point/Port Richey
Zoning PUD
Interior
Interior Features Cathedral Ceiling(s), Ceiling Fans(s), Eat-in Kitchen, High Ceilings, Open Floorplan, Split Bedroom, Stone Counters, Walk-In Closet(s), Window Treatments
Heating Central, Electric
Cooling Central Air
Flooring Luxury Vinyl
Fireplace false
Appliance Dishwasher, Disposal, Dryer, Electric Water Heater, Microwave, Range, Refrigerator, Washer
Laundry Electric Dryer Hookup, Inside, Washer Hookup
Exterior
Exterior Feature Lighting, Private Mailbox, Rain Gutters, Sidewalk, Sliding Doors
Parking Features Circular Driveway, Garage Door Opener
Garage Spaces 2.0
Community Features Association Recreation - Owned, Deed Restrictions, Golf, Street Lights
Utilities Available BB/HS Internet Available, Cable Available, Electricity Available, Public, Sewer Connected, Underground Utilities, Water Connected
Roof Type Shingle
Porch Covered, Front Porch, Rear Porch, Screened
Attached Garage true
Garage true
Private Pool No
Building
Story 1
Entry Level One
Foundation Slab
Lot Size Range 1/4 to less than 1/2
Sewer Public Sewer
Water Public
Architectural Style Contemporary
Structure Type Block,Stucco
New Construction false
Schools
Elementary Schools Gulf Highland Elementary
Middle Schools Hudson Middle-Po
High Schools Hudson High-Po
Others
Pets Allowed Yes
HOA Fee Include Common Area Taxes,Pool,Escrow Reserves Fund
Senior Community No
Pet Size Large (61-100 Lbs.)
Ownership Fee Simple
Monthly Total Fees $27
Acceptable Financing Cash, Conventional, FHA, VA Loan
Membership Fee Required Required
Listing Terms Cash, Conventional, FHA, VA Loan
Special Listing Condition None
Virtual Tour https://www.propertypanorama.com/instaview/stellar/L4954078







