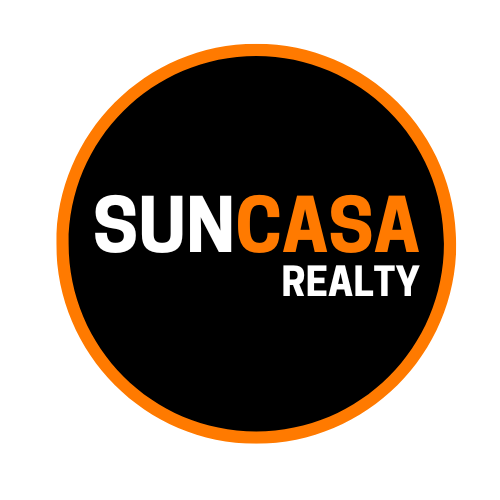5 Beds
5 Baths
2,076 SqFt
5 Beds
5 Baths
2,076 SqFt
Key Details
Property Type Townhouse
Sub Type Townhouse
Listing Status Active
Purchase Type For Rent
Square Footage 2,076 sqft
Subdivision Solterra Oakmont Twnhms Ph 2R
MLS Listing ID S5128932
Bedrooms 5
Full Baths 4
Half Baths 1
HOA Y/N No
Year Built 2018
Lot Size 3,049 Sqft
Acres 0.07
Property Sub-Type Townhouse
Source Stellar MLS
Property Description
Private pool deck with pool, loungers, and covered porch for BBQs or relaxation. Includes storage rooms, covered front porch, and tile roof. One bedroom on main floor, four upstairs, including two master ensuites overlooking the pool. Loft and themed children's bedrooms (Marvel and Mickey Mouse).
Solterra Resort amenities: resort-style pool, lazy river, tennis courts, fitness center (5 AM–10 PM), private café, pizza pickup. Community events include poolside movies, food trucks, potlucks. Minutes from Walt Disney World (8 miles), Universal Studios (20.5 miles), shopping, and dining.
Location
State FL
County Polk
Community Solterra Oakmont Twnhms Ph 2R
Area 33837 - Davenport
Interior
Interior Features Ceiling Fans(s), Eat-in Kitchen, Kitchen/Family Room Combo, Open Floorplan, PrimaryBedroom Upstairs, Stone Counters, Window Treatments
Heating Central, Electric
Cooling Central Air
Flooring Carpet, Tile, Vinyl
Furnishings Furnished
Fireplace false
Appliance Dishwasher, Electric Water Heater, Microwave, Range, Refrigerator, Washer
Laundry Laundry Closet
Exterior
Exterior Feature Sliding Doors
Pool Child Safety Fence, Gunite, Heated, In Ground, Screen Enclosure
Community Features Clubhouse, Fitness Center, Park, Playground, Pool, Restaurant, Sidewalks, Tennis Court(s)
Utilities Available Public
Porch Rear Porch, Screened
Garage false
Private Pool Yes
Building
Entry Level Two
Sewer Public Sewer
Water Public
New Construction false
Schools
Elementary Schools Davenport School Of The Arts
Middle Schools Davenport School Of The Arts
High Schools Ridge Community Senior High
Others
Pets Allowed No
Senior Community No
Membership Fee Required Required
Virtual Tour https://www.propertypanorama.com/instaview/stellar/S5128932







