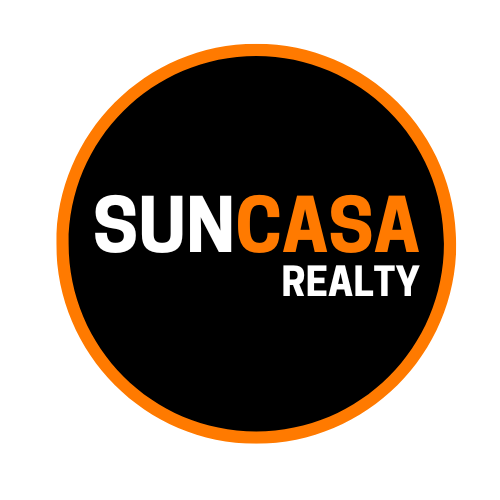3 Beds
2 Baths
1,401 SqFt
3 Beds
2 Baths
1,401 SqFt
Key Details
Property Type Single Family Home
Sub Type Single Family Residence
Listing Status Active
Purchase Type For Sale
Square Footage 1,401 sqft
Price per Sqft $238
Subdivision Tula Parc
MLS Listing ID TB8412059
Bedrooms 3
Full Baths 2
Construction Status Pre-Construction
HOA Fees $95/mo
HOA Y/N Yes
Annual Recurring Fee 1140.0
Year Built 2025
Annual Tax Amount $1,003
Lot Size 4,791 Sqft
Acres 0.11
Property Sub-Type Single Family Residence
Source Stellar MLS
Property Description
From the moment you step inside, you'll notice the bright, open living area that invites you to relax and make memories. Two spacious bedrooms are thoughtfully positioned around a full bathroom—an ideal setup for guests or kids. Just off the entry, the oversized two-car garage connects to a convenient laundry room, keeping your home organized and functional.
The sprawling family room is the heart of the home—perfect for movie nights, game days, or simply unwinding after a long day. The kitchen features sleek granite countertops, modern Whirlpool® appliances, and a designated dining space, making meal prep and family dinners a breeze.
Tucked away for privacy, the master retreat offers the comfort you deserve, complete with a sun-filled window, a massive walk-in closet, and a stylish bathroom with an extended vanity and extra shelving for all your essentials.
Outside, enjoy the peaceful setting of Tula Parc, where community charm meets Florida fun! Residents have access to a gazebo, playground, and are just minutes from Little Lake Harris and the Chain of Lakes, perfect for boating, kayaking, and fishing. And with Orlando's attractions, shopping, and dining just a short drive away, adventure is always within reach.
The Amalie model combines comfort, beauty, and location—schedule your private tour today and experience it for yourself!
Location
State FL
County Lake
Community Tula Parc
Area 34705 - Astatula
Zoning MPUD
Rooms
Other Rooms Inside Utility
Interior
Interior Features Ceiling Fans(s), Kitchen/Family Room Combo, Open Floorplan, Pest Guard System, Primary Bedroom Main Floor, Stone Counters, Thermostat, Walk-In Closet(s), Window Treatments
Heating Electric, Heat Pump
Cooling Central Air
Flooring Carpet, Luxury Vinyl
Fireplace false
Appliance Dishwasher, Disposal, Electric Water Heater, Exhaust Fan, Ice Maker, Microwave, Range, Refrigerator
Laundry Electric Dryer Hookup, In Kitchen, Inside, Laundry Room, Washer Hookup
Exterior
Exterior Feature Lighting, Sidewalk, Sliding Doors
Parking Features Driveway, Garage Door Opener
Garage Spaces 2.0
Community Features Community Mailbox, Golf Carts OK, Playground, Sidewalks, Street Lights
Utilities Available Cable Available, Electricity Available, Electricity Connected, Fiber Optics, Phone Available, Public, Underground Utilities, Water Available, Water Connected
Amenities Available Playground
Roof Type Shingle
Porch Covered, Front Porch, Patio, Rear Porch
Attached Garage true
Garage true
Private Pool No
Building
Entry Level One
Foundation Slab
Lot Size Range 0 to less than 1/4
Builder Name LGI Homes Florida LLC
Sewer Public Sewer
Water Public
Architectural Style Traditional
Structure Type Block,Stucco
New Construction true
Construction Status Pre-Construction
Schools
Elementary Schools Astatula Elem
Middle Schools Tavares Middle
High Schools Tavares High
Others
Pets Allowed Yes
HOA Fee Include Internet
Senior Community No
Ownership Fee Simple
Monthly Total Fees $95
Acceptable Financing Cash, Conventional, FHA, USDA Loan, VA Loan
Membership Fee Required Required
Listing Terms Cash, Conventional, FHA, USDA Loan, VA Loan
Special Listing Condition None
Virtual Tour https://www.propertypanorama.com/instaview/stellar/TB8412059







