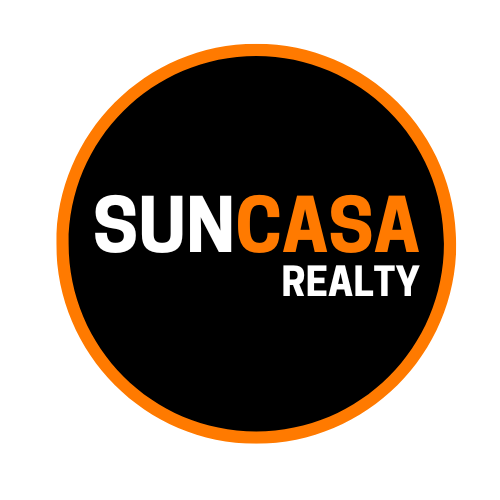$2,750,000
$2,995,000
8.2%For more information regarding the value of a property, please contact us for a free consultation.
3 Beds
4 Baths
3,514 SqFt
SOLD DATE : 06/13/2025
Key Details
Sold Price $2,750,000
Property Type Single Family Home
Sub Type Single Family Residence
Listing Status Sold
Purchase Type For Sale
Square Footage 3,514 sqft
Price per Sqft $782
Subdivision Crystal Bluff Addn To Sil
MLS Listing ID A11734750
Sold Date 06/13/25
Style Detached
Bedrooms 3
Full Baths 3
Half Baths 1
Construction Status Resale
HOA Y/N No
Year Built 1980
Annual Tax Amount $11,478
Tax Year 2024
Contingent Other
Lot Size 6,250 Sqft
Property Sub-Type Single Family Residence
Property Description
Sensational, walled & gated architectural masterpiece set within a lush botanical garden of exotic palms and native tropical greenery. Experience living in a designer published, structural work of art – aptly named “The Piano House”. Ultra-private, light-filled interior spaces offer dramatic high ceilings, floor-to-ceiling walls of glass and captivating water/pool/garden views. Major renovation including: an open European-style kitchen w/ top-of-the-line appliances, modern-style baths and beautiful flooring. Stunning, 3rd-level primary suite features expansive walk-in closet, separate sitting area/office and private terrace. Enjoy bay breezes and incredible outdoor living & entertaining on multiple shaded balconies, a unique rooftop deck and around the one-of-a-kind piano shaped pool.
Location
State FL
County Miami-dade
Community Crystal Bluff Addn To Sil
Area 41
Interior
Interior Features Breakfast Bar, Built-in Features, Bedroom on Main Level, Closet Cabinetry, Dining Area, Separate/Formal Dining Room, Entrance Foyer, First Floor Entry, High Ceilings, Kitchen Island, Sitting Area in Primary, Skylights, Upper Level Primary
Heating Central, Electric
Cooling Central Air, Electric
Flooring Other, Tile
Furnishings Unfurnished
Window Features Blinds,Skylight(s)
Appliance Built-In Oven, Dryer, Dishwasher, Electric Range, Electric Water Heater, Disposal, Refrigerator, Washer
Exterior
Exterior Feature Balcony, Deck, Fence, Lighting, Patio
Parking Features Attached
Garage Spaces 2.0
Pool Concrete, Free Form, In Ground, Other, Pool Equipment, Pool
Community Features Other
Utilities Available Cable Available
View Y/N Yes
View Canal, Garden, Pool
Roof Type Built-Up
Porch Balcony, Deck, Open, Patio
Garage Yes
Private Pool Yes
Building
Lot Description < 1/4 Acre
Faces Northeast
Sewer Public Sewer
Water Public
Architectural Style Detached
Level or Stories Three Or More
Structure Type Block
Construction Status Resale
Others
Pets Allowed No Pet Restrictions, Yes
Senior Community No
Tax ID 01-41-15-021-0351
Acceptable Financing Cash, Conventional
Listing Terms Cash, Conventional
Financing Cash
Special Listing Condition Listed As-Is
Pets Allowed No Pet Restrictions, Yes
Read Less Info
Want to know what your home might be worth? Contact us for a FREE valuation!

Our team is ready to help you sell your home for the highest possible price ASAP
Bought with NO MLS PARTICIPATION (MAR)






