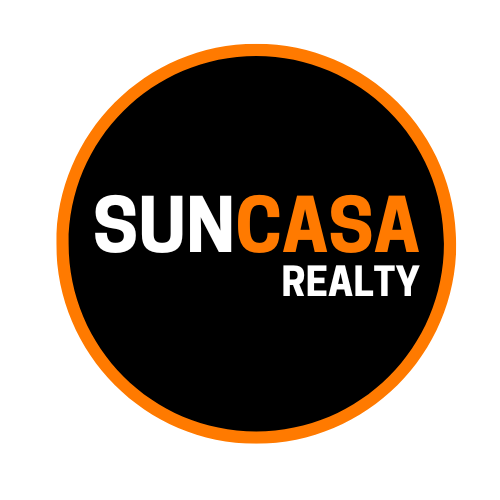$300,000
$315,000
4.8%For more information regarding the value of a property, please contact us for a free consultation.
3 Beds
2 Baths
1,719 SqFt
SOLD DATE : 07/03/2025
Key Details
Sold Price $300,000
Property Type Single Family Home
Sub Type Single Family Residence
Listing Status Sold
Purchase Type For Sale
Square Footage 1,719 sqft
Price per Sqft $174
Subdivision Lehigh Woods
MLS Listing ID FC304782
Sold Date 07/03/25
Bedrooms 3
Full Baths 2
HOA Y/N No
Year Built 2004
Annual Tax Amount $4,362
Lot Size 0.290 Acres
Acres 0.29
Property Sub-Type Single Family Residence
Source Stellar MLS
Property Description
NEW PRICE-Charming & Move-In Ready 3-Bedroom Home in Palm Coast!
Welcome to this well-maintained, solid block home in the heart of Palm Coast, Florida! Offering 3 bedrooms, 2 bathrooms, and a thoughtfully designed split floor plan, this home ensures both comfort and privacy.
The spacious primary suite features a converted garden tub space, now transformed into an extra storage closet—a stylish and practical upgrade! The eat-in kitchen is perfect for enjoying your morning coffee while natural light fills the space, helping to keep energy costs low.
Step outside to your screened lanai, where you can entertain or relax in any weather, all while enjoying the privacy of a beautiful vinyl-fenced backyard. The home also includes a washer and dryer, sold as-is, for your convenience.
Don't miss this fantastic opportunity—whether you're a first-time homebuyer or looking for your next dream home, this property has everything you need! Contact me today to schedule your private tour!
Location
State FL
County Flagler
Community Lehigh Woods
Area 32164 - Palm Coast
Zoning SFR-2
Interior
Interior Features Cathedral Ceiling(s), Ceiling Fans(s), Eat-in Kitchen, High Ceilings, Primary Bedroom Main Floor, Split Bedroom, Thermostat, Walk-In Closet(s)
Heating Central
Cooling Central Air
Flooring Carpet, Ceramic Tile
Fireplace false
Appliance Dishwasher, Dryer, Electric Water Heater, Freezer, Microwave, Refrigerator, Washer
Laundry Electric Dryer Hookup, Inside, Laundry Room
Exterior
Exterior Feature Lighting, Private Mailbox, Rain Gutters
Parking Features Driveway, Garage Door Opener
Garage Spaces 2.0
Fence Fenced, Vinyl
Utilities Available Cable Available, Electricity Connected, Public, Sewer Connected, Sprinkler Well, Water Connected
Roof Type Shingle
Porch Enclosed, Patio, Screened
Attached Garage true
Garage true
Private Pool No
Building
Entry Level One
Foundation Slab
Lot Size Range 1/4 to less than 1/2
Sewer Public Sewer
Water Public
Structure Type Stucco
New Construction false
Schools
Elementary Schools Rymfire Elementary
Middle Schools Buddy Taylor Middle
High Schools Matanzas High
Others
Senior Community No
Ownership Fee Simple
Acceptable Financing Cash, Conventional, FHA, VA Loan
Listing Terms Cash, Conventional, FHA, VA Loan
Special Listing Condition None
Read Less Info
Want to know what your home might be worth? Contact us for a FREE valuation!

Our team is ready to help you sell your home for the highest possible price ASAP

© 2025 My Florida Regional MLS DBA Stellar MLS. All Rights Reserved.
Bought with REALTY PROS ASSURED

